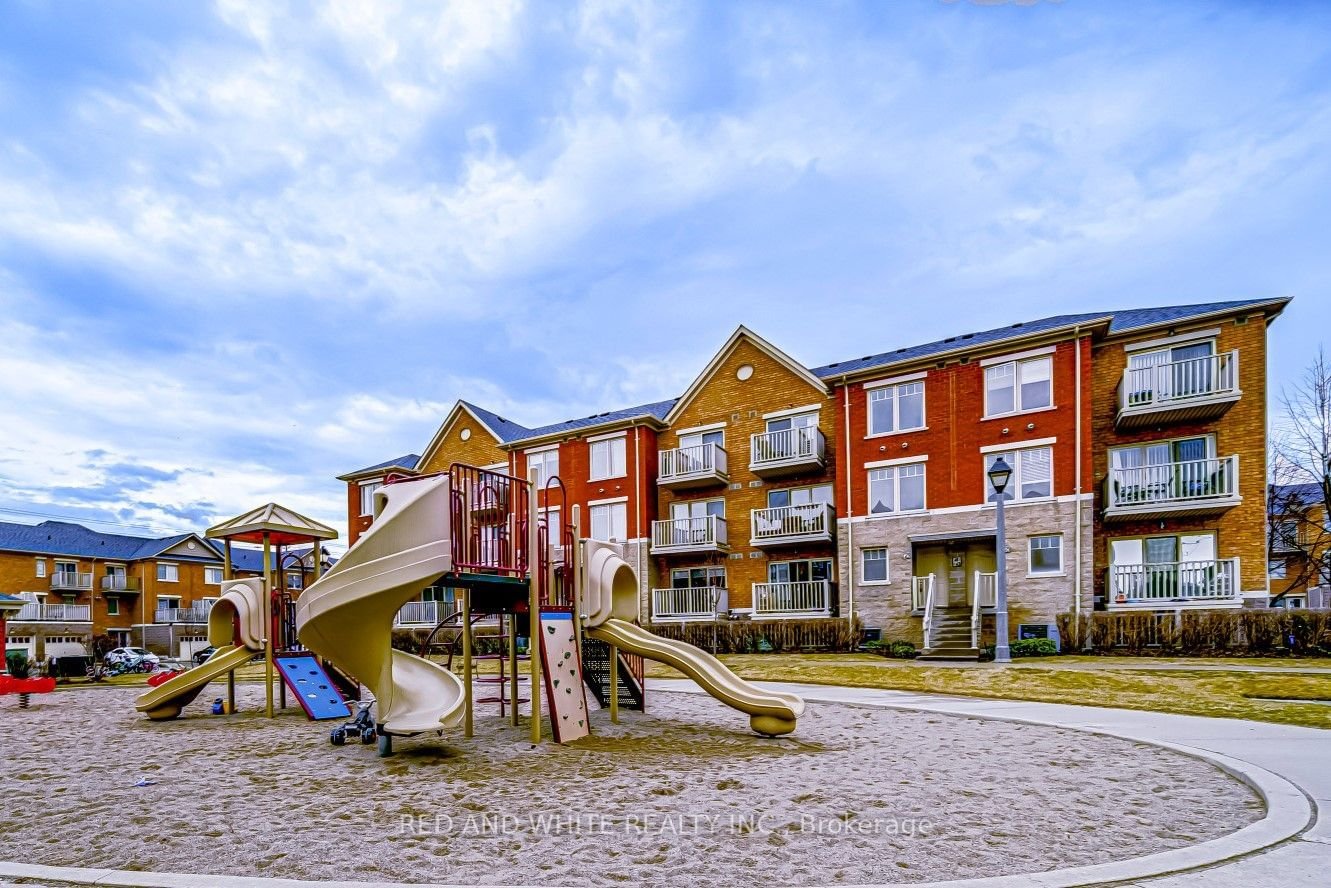$719,000
$***,***
2-Bed
2-Bath
1000-1199 Sq. ft
Listed on 3/7/24
Listed by RED AND WHITE REALTY INC.
Welcome to this stunning upper-level townhouse boasting two walk-out balconies that offer serene views of the park. With an abundance of natural light, this sun-filled unit creates a welcoming atmosphere throughout. Step inside to discover an upgraded open concept kitchen featuring a large breakfast bar, perfect for casual dining or entertaining guests. The spacious layout includes a primary bedroom complete with a luxurious 4-piece washroom, jacuzzi tub, a walk-in closet and custom built-in cabinets, providing both comfort and style. Additionally, there is a second spacious bedroom and another full bathroom, offering versatility and convenience. Situated close to major highways and the Erin Mills Town Centre, this home offers easy access to public transportation, shopping, dining, and entertainment options. Experience the perfect blend of convenience and luxury in this exquisite townhouse.
Low maintenance fees include water, building insurance and parking. Rough-In for security system installed.
W8123374
Condo Townhouse, Stacked Townhse
1000-1199
7
2
2
Surface
1
Exclusive
Central Air
N
Brick, Stone
Forced Air
N
Open
$3,120.65 (2023)
Y
PSCC
814
W
None
Restrict
Mapleridge Community Management
1
Y
Y
$333.44
Visitor Parking
